We offer several different assisted living and memory care senior apartments in Mount Prospect, IL with floor plans to suit your needs. Call or schedule a visit to learn more about our community and how we can assist you or your loved ones.
Virtual Tours
assisted living floor plans
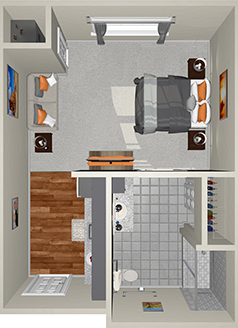
STUDIO
OLD TOWN
Approx. 406 Sq. Ft.
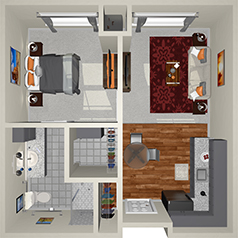
1-BEDROOM
RIVER NORTH
Approx. 551 Sq. Ft.
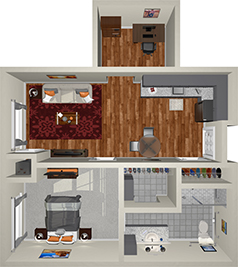
1-BEDROOM DELUXE +DEN – BUCKTOWN
Approx. 608 Sq. Ft.
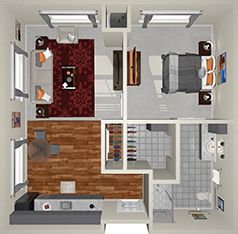
1-BEDROOM DELUXE
HYDE PARK
Approx. 625-705 Sq. Ft.
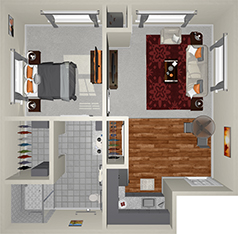
1-BEDROOM DELUXE
WICKER PARK
Approx. 667 Sq. Ft.
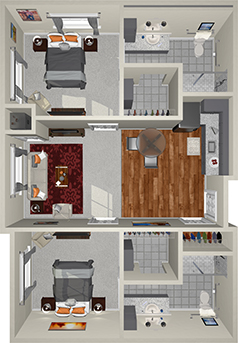
2-BEDROOM DELUXE
WRIGLEYVILLE
Approx. 815 Sq. Ft.
memory care floor plans
*Actual floor plan layout may vary – contact us to learn more.
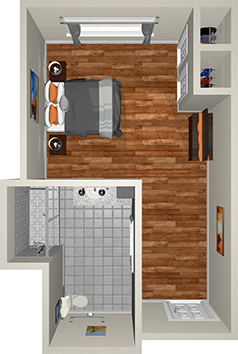
PRIVATE STUDIO
VIOLET
Approx. 341 Sq. Ft.
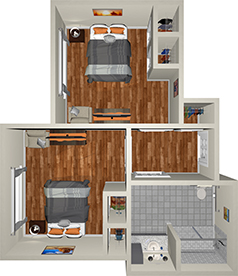
SHARED ENSUITE SUNFLOWER
Approx. 464Sq. Ft.
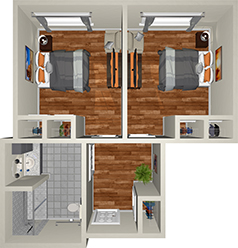
SHARED ENSUITE
ROSE
Approx. 508 Sq. Ft.
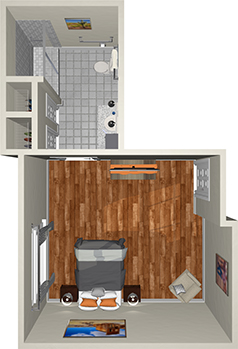
PRIVATE STUDIO
LILY
Approx. 354 Sq. Ft.






